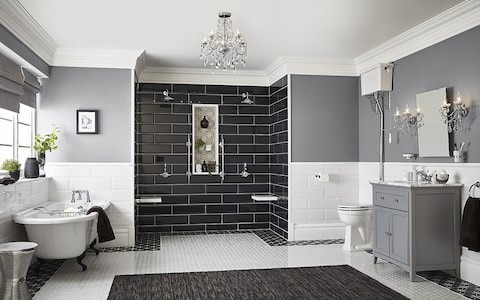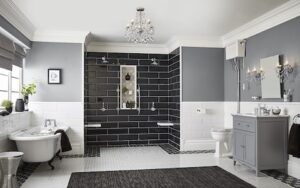Ron Koorm is a CAE consultant with years of experience in making buildings and environments more accessible for disabled people. In this article to mark Habinteg’s #ForAccessibleHomes week, he shares his tips on how to design your bathroom so it suits your needs for decades to come.
If you’re planning a renovation project at home and the bathroom is on the list, how about thinking ahead and future-proofing so that it will still work for you as you age?
Future-proofing doesn’t need to detract from your design as many of the adaptions are in fact hidden or won’t be noticed.
A key consideration is having as much space as possible.
Putting plumbing in place means the infrastructure for adaptations is ready for future use and you may also want to consider having a bathroom with level or step free access downstairs and upstairs, and widening doors or slider doors if you have the space.
Low slip tiles in a wet room with good natural light and shower seats
Designing walls fit for everyone
One essential adaptation is to ensure the walls are strong enough to take on fittings to support a person’s weight. Fittings such as:
- grab rails
- wall-mounted shower seats
- floor or wall-mounted WC pans
- shelving/ storage
- wall-mounted radiators
- ceiling-mounted hoists if required
Fixings for the above vary, but ensuring the wall is strong enough and deep enough is important.
Pressure applied when an item is in use, for example shower seats and grab rails, can mean both a combination of vertical shear forces and rotational turning forces.
On a hinged grab rail, there will be tension on the upper fixings and the long arm of the hinged rail will amplify the ‘moment’ of forces, based on the applied force times the distance. The longer the hinged arm, the greater the stress at the wall.
What if there is a hollow wall partition?
Fixings to hollow walls, such as stud partitions, can be a problem.
Whilst you can get special cavity fittings with ‘wings’, designed to grip the background, much depends on the material and what is being fixed.
So, fixing a small shelf might be fine, but additional reinforcement will be needed if, say, a shower seat is to be fixed to a stud wall.
Thick sheets of marine-grade plywood can provide additional support here, providing they are secured well to the studwork, and the stud timber is pressure/preservative-treated.
The fittings within the bathroom such as shower, bath or WC, can also be future-proofed by selecting classic styles that are better for ageing, such as slightly higher toilets or space for a walk in shower rather than a shower within a bath, and selecting good lighting and non-slip flooring.
Your bathroom may be the smallest room in your home, but with clever design it can last a lifetime as your ‘forever home’.


