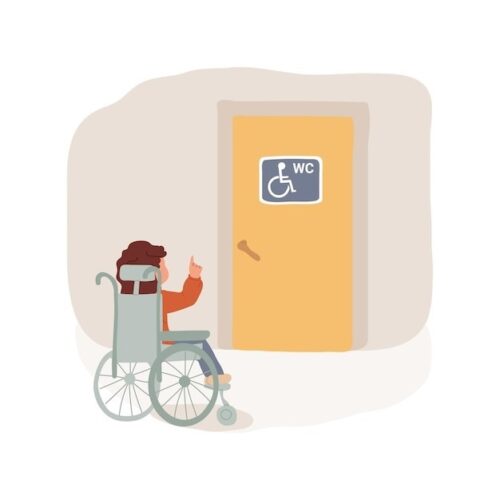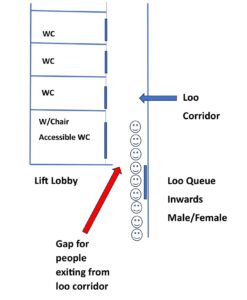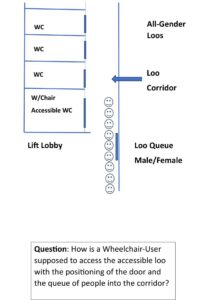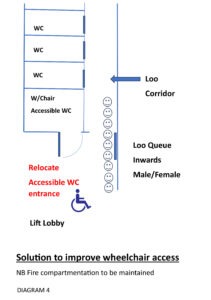Centre for Accessible Environments Associate Consultant Ron Koorm says that designers need to think about how people use buildings and spaces … especially when it comes to the loos.
In modern society we must queue for all sorts of things, ordering food at a counter, buying tickets or at shops and this includes going to the loo. Despite the saying that Brit’s love to queue a survey of 1000 people revealed the biggest frustration was queuing for public loos.
Loo queues
I was at a building the other day and the queue for the all-gender public toilets went deep into the corridor, starting from the lift lobby.
The queue was in front of the wheelchair accessible toilet entrance which had been positioned just inside the corridor doorway, effectively blocking access to anyone trying to access it. People had to leave the corridor after they used the cubicles, and squeeze past those queuing at the door entrance, sometimes with buggies or with shopping bags or small suitcases.
The maneuvering space for a wheelchair, even if the queue didn’t exist, was very limited. A large mobility chair would have no chance. Yet, this was not an old building, but a modern one, built in the last 15 years. So why did the designer not stop and think about how people use buildings and spaces, and avoid a problem with accessibility?
More loo cubicles would have helped but are not the complete answer.
Consequences of design changes
Repositioning the accessible toilet door to the lift lobby side would have an impact on the lift lobby and the consequential flow of people, so is not straightforward.
One of the lifts is almost in line with the opened accessible repositioned door, but there would be a clearance gap of around two metres.
The fire-compartmentation also needs to be maintained by the lifts. However, it is unlikely the designers considered that people would be queuing into the loo corridor or that the effective door width would be reduced due to the queue for people exiting to around 400mm.
Evidence
Although there is research on the issue of people queuing, but not much, if any, on the impact of queues on disabled access and disabled people.
Many people who have medical conditions or have mobility issues, are unable to stand for long periods of time and need to sit down and rest.
So, do we need to look at our buildings and public spaces again, from a different perspective, to review if the design works in practice or not?
Designers & management
If you have trouble accessing the wheelchair-accessible toilet, due to queues for the standard toilets, then it’s the equivalent of not having that accessible toilet at all. Another worrying trend is that on several of the high-profile public access modern buildings I have visited, the accessible toilets were out of order. This is not good.
We need to highlight to designers, clients, and developers, that there is more to getting accessible design correct than having plans which look ‘technically’ correct with a 1500 mm diameter turning circles. (Note that the 1500mm turning circle is very tight for many mobility-chairs, and needs to be increased, – see BS 8300 Appendices.)
We need to highlight that humans need to queue sometimes, and that needs to be considered in the building design, and not just at bus stops. People will often creep the queues into the loo-corridors, and not wait outside.
Accessible signage can play a part too. Human nature and reaction to situations should be considered much more carefully, to ensure that a building and its internal spaces work for everyone.




