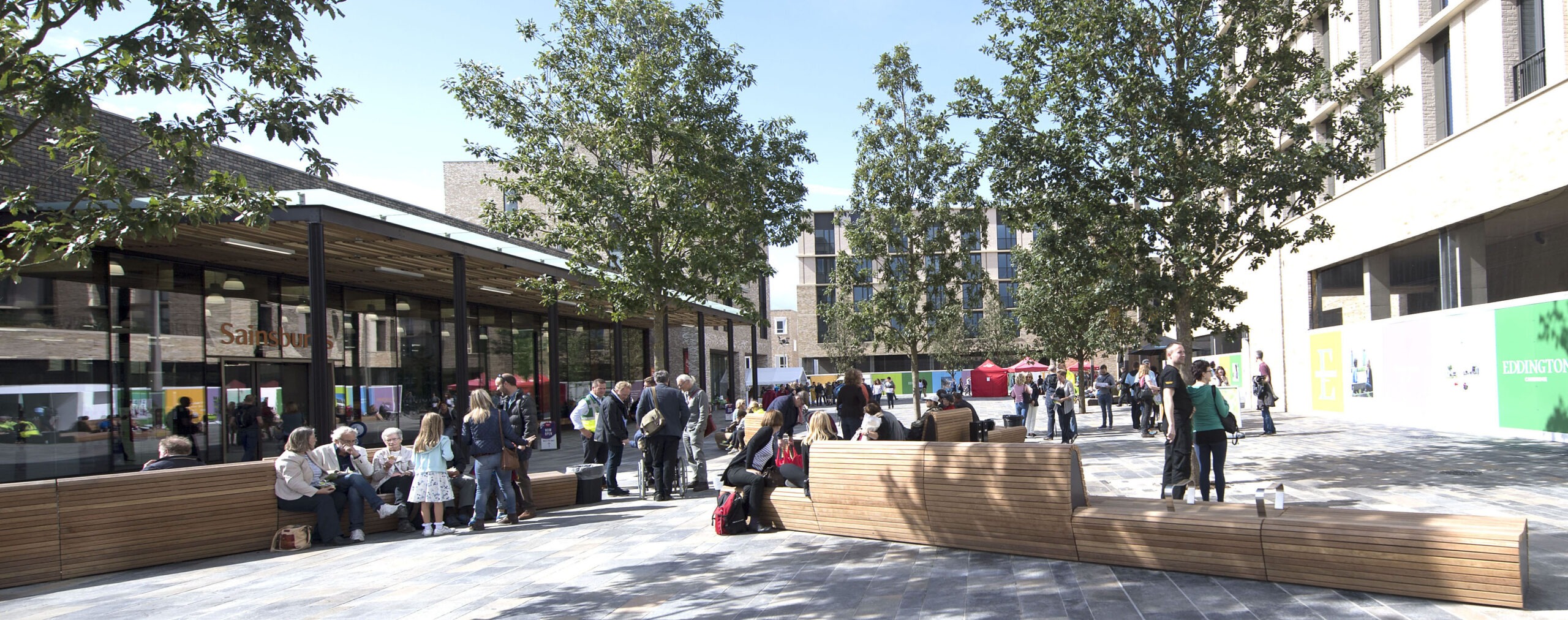North West Cambridge
CAE worked as an access consultant for the University of Cambridge on this large-scale development in the North West of the city. The plans included student accommodation, 350 residential units and new infrastructure including healthcare, research, education and public facilities.
The scheme’s residential units contain a mix of town houses, duplexes and apartments, across nine lots with 15 different architectural practices working on different lots alongside a number of landscape architectural firms.
CAE’s approach
CAE developed an Access Strategy and Access Design Brief covering the 15 architectural practices working on the scheme.
This includes RH Partnership, the appointed architects for the University of Cambridge on their ACCI extension project, whose plans will impact on the high street design.
The Access Strategy also covers two landscape architectural practices, Townshend Landscape, who are delivering the market square and local centre public realm features, and Aecom, who are responsible for delivering the major parklands and open space as part of this scheme.

