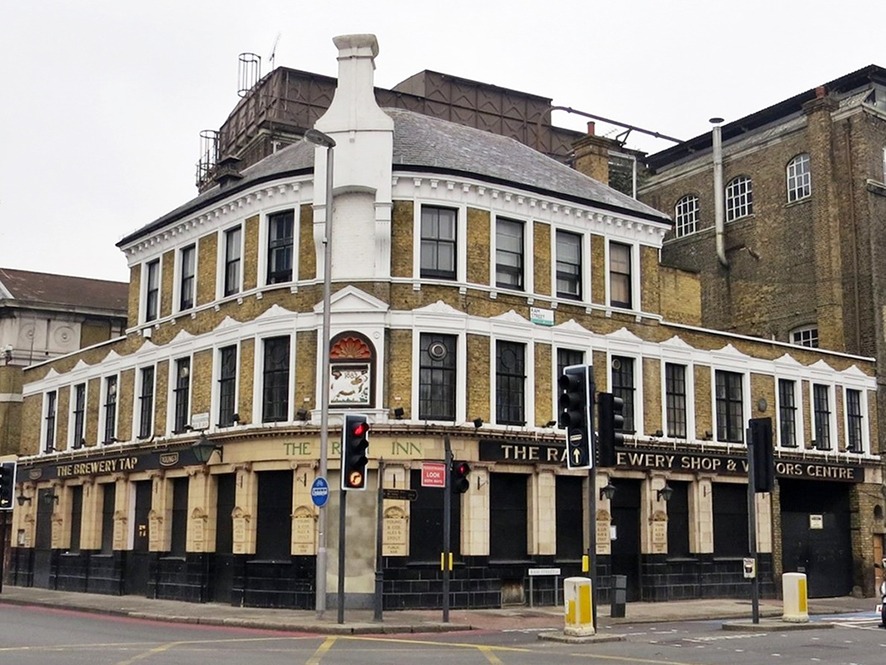In 2013, the initial planning application to regenerate this Grade II listed former brewery needed greater consideration of access issues.
The design team wanted to demonstrate that inclusive design was not simply a bolt-on solution but was woven into the project to fit with the overall ethos of the scheme. As a result, CAE was appointed by EPR Architects to add our expertise.
The public realm elements within the scheme needed to retain the historic character of the site yet provide functional space for all users. The development includes a museum and micro-brewery as well as 670 residential properties, commercial office space, shops, restaurants, cafés and bars.
CAE’s approach
CAE successfully worked with the design team to ensure that the principles of inclusive design were adopted and integrated throughout the development and steps were taken to ensure the specific needs of disabled and older people. This ensured the scheme would be favourably viewed by the planning authorities.
We ensured that original materials such as cobbles will be retained but reset or integrated with smooth surface areas, in keeping with the scheme’s character yet accessible for the general public and residents.
All new homes are designed to London Plan criteria of 100% Lifetime Homes standard as a baseline and an additional 10.5% to Wheelchair Housing Design standard.
Our involvement demonstrates the need for access consultancy to be part of the initial design concept to ensure inclusive design is an integral part of any regeneration scheme from the outset.
In July 2013 the London Borough of Wandsworth’s planning committee granted consent for the redevelopment. This decision was subsequently endorsed by the Secretary of State for Communities and Local Government in September who confirmed that the application would not be called in.

