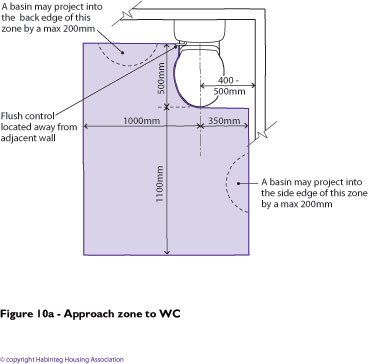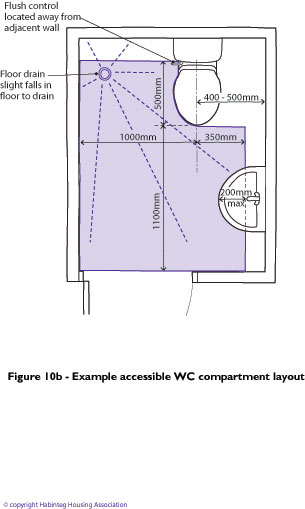Principle: Provide an accessible WC and potential showering facilities for:
i) any member of the household using the temporary entrance level bed space of Criterion 9, and:
ii) visitors unable to use stairs.
Criterion (10) Entrance level WC and shower drainage
Where an accessible bathroom, in accordance with Criterion 14, is not provided on the entrance level of a dwelling, the entrance level should have an accessible WC compartment, with potential for a shower to be installed – as detailed in the specification below. (See Appendix 1 for definition of entrance level).
Required specification to achieve Criterion 10
In dwellings with two or more storeys, and no more than two habitable rooms in addition to the main living room and any kitchen/diner (typically a one or two bedroom house), a Part M WC compartment will satisfy this Criterion provided that the floor drain for a future accessible shower (not required by Part M) is available in the compartment, or in a suitable location elsewhere.
In all other dwellings (where an accessible bathroom in accordance with Criterion 14 is not provided on the entrance level) the compartment’s specification should be as detailed below:
An accessible WC compartment should contain:
1. A WC with:
i) A centre line between 400mm – 500mm from an adjacent wall.
ii) A flush control located between the centre-line of the WC and the side of the cistern furthest away from the adjacent wall.
iii) An approach zone extending at least 350mm from the WC’s centre-line towards the adjacent wall, and at least 1000mm from the WC’s centre-line on the other side. This zone should extend forward from the front rim of the WC by at least 1100mm. The zone should also extend back at least 500mm from the front rim of the WC for a width of 1000mm from the WC’s centre-line.
A basin which may be located either on the adjacent wall, or adjacent to the cistern, should not project into this approach zone by more than 200mm.
This zone is demonstrated by Figure 10a:

2. A basin with:
A clear frontal approach zone extending back for a distance of 1100mm from any obstruction under the basin – whether that be a pedestal, trap, duct or housing. This zone will normally overlap with the WC’s approach zone as detailed in item 1iii) above.
3. Unless provided elsewhere on the entrance level (see Note 1), floor drainage for an accessible floor level shower with:
A floor construction that provides either shallow falls to the floor drainage, or (where the drainage is initially capped for use later following installation of a shower) that allows simple and easy installation of a laid-to-fall floor surface in the future.
Whether provided from the outset, or by subsequent adaptation, fall gradients in the floor should be the minimum required for efficient drainage of the floor area. Crossfalls should be minimised.
The floor drain should be located as far away from the doorway as practicable.
Requirements 1 – 3 above are demonstrated within Figure 10b:

Whilst a variety of solutions (and footprint sizes) can be created to satisfy the above layout requirements, it is noted that an overall compartment footprint of 1450mm x 1900mm will enable increased choice of fittings.
If the compartment contains the only accessible entrance level WC within the dwelling, an outward opening door to the compartment will be required to satisfy Approved Document M.
Good practice recommendations that exceed, or are in addition to, the above requirements
- Position the WC and a hand rinse basin so that the basin can be reached from the WC position (as shown in Figure 10b).
- Provide wall hung fittings to create greater manoeuvrability at floor level and ease of cleaning.
