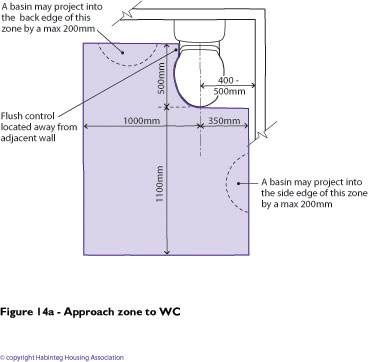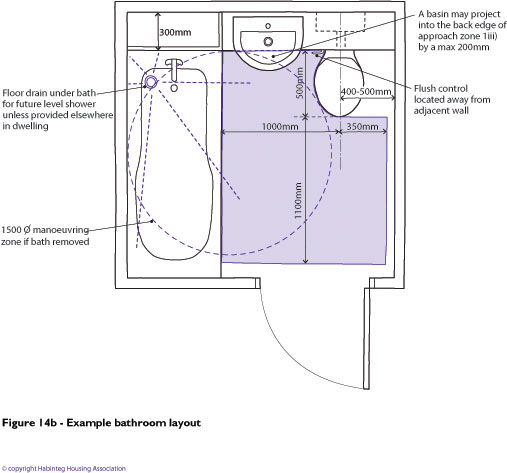Principle: Provide an accessible bathroom that has ease of access to its facilities from the outset and potential for simple adaptation to provide for different needs in the future.
Criterion (14) – Bathrooms
An accessible bathroom, providing ease of access in accordance with the specification below, should be provided in every dwelling on the same storey as a main bedroom.
Required specification to achieve Criterion 14
An accessible bathroom, providing ease of access, should be provided in every dwelling, close to a main (double or twin) bedroom.
In dwellings with more than one storey this bathroom should either be on the entrance level (see Note 1), or on a level with potential for access by a through floor lift (see Criterion 12b).
The following facilities, and associated clear approach zones, should be provided within the accessible bathroom.
1. A WC with:
i) A centre line between 400mm – 500mm from an adjacent wall.
ii) A flush control located between the centre-line of the WC and the side of cistern furthest away from the adjacent wall.
iii) An approach zone extending at least 350mm from the WC’s centre-line towards the adjacent wall, and at least 1000mm from the WC’s centre-line on the other side. This zone should extend forward from the front rim of the WC by at least 1100mm. The zone should also extend back on one side of the WC for at least 500mm from the front rim of the WC, for a width of 1000mm, from the WC’s centre-line.
A bowl of a basin which may be located either on the adjacent wall, or adjacent to the cistern, should not project into this approach zone by more than 200mm.
This zone is demonstrated by Figure 14a:

2. A wash basin with:
A clear frontal approach zone, 700mm wide, extending 1100mm from any obstruction under the basin’s bowl – whether that be a pedestal, trap, duct or cabinet furniture. This zone will normally overlap with the approach zone to the WC (see item1iii above) and/or bath (see item 3i below).
3. Either a bath or an accessible floor level shower:
i) Where a bath is provided, there should be a clear zone alongside the bath, at least 1100mm long and 700mm wide. This zone will normally overlap with the approach zone to the WC (item 1iii above) and/or the approach zone to the basin (item 2i above).
ii) Where an accessible floor level shower is provided instead of a bath, there should be provision of a clear 1500mm diameter circular, or 1700mm x 1400mm elliptical, clear manoeuvring zone (see Note 2). This manoeuvring zone should overlap with the showering area. The drainage for the shower should be as detailed in item 4 below.
iii) Where both a bath and an accessible floor level shower are provided from the outset, the clear floor space for showering activity should be a minimum 1000mm x 1000mm. The drainage for the shower should be as detailed in item 4 below.
4. Unless provided elsewhere in the dwelling (see Note 3), floor drainage for an accessible floor level shower with:
A floor construction that provides either shallow falls to the floor drainage, or (where the drainage is initially capped for use later following installation of a shower) that allows simple and easy provision of a laid-to-fall floor surface in the future.
The drainage, when capped for use following adaptation, may be located under a bath.
Whether provided from the outset, or by subsequent adaptation, fall gradients in the floor should be the minimum required to effect efficient drainage from the catchment area of the shower. Cross-falls should be minimised.
5. Where a bath is provided with capped drainage for an accessible floor level shower beneath it, potential for a clear 1500mm diameter circular or 1700mm x 1400mm elliptical clear manoeuvring zone if the bath is removed (see Notes 2 and 3).
The requirements of Criterion 11 (WC and Bathroom walls), & Criterion 13 (Potential for hoists), should also be noted and incorporated.
Figure 14b, an example bathroom layout, demonstrates the spatial requirements of items 1) – 5). It is noted that an internal footprint dimension of 2100mm x 2100mm increases the degree of choice and flexibility in respect of fittings, layout, orientation and future adaptability.
An outward opening door will be required to satisfy Approved Document M if the bathroom contains the only accessible entrance level WC within the dwelling.

Good practice recommendations that exceed, or are in addition to, the above requirements
- Where possible, the bathroom should also provide for a direct connection with a main bedroom. This will normally take the form of a full height knockout panel, capable of being fitted with a door set, which achieves a clear opening in accordance with Criterion 6.
- It is preferable that other bathrooms within a dwelling, in addition to the required accessible bathroom, have as many facilities as described in items 1 – 5 above, as practicable (item 6 being required in all bathrooms/WC compartments by Criterion 11).
- Providing floor drainage as described in item 4) above within the bathroom even when it is provided elsewhere in the dwelling, will increase choice and convenience for adaptation and future use.
*Notes:
Note 1: See Appendix 1 for definition of ‘entrance level’.
Note 2: The manoeuvring circle or ellipse (see items 3ii and 5) may pass under a wash basin subject to it being clear of any pedestal, trap, duct or cabinet furniture.
Note 3: In dwellings with more than one storey, if drainage for an accessible shower is provided elsewhere (e.g. on the entrance level as required by Criterion 10b), items 4 and 5 need not apply.
