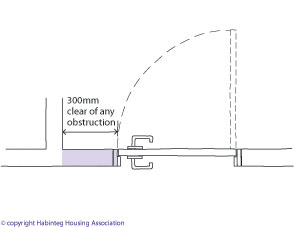Principle: Enable convenient movement in hallways and through doorways.
Criterion (6) Internal doorways and hallways
Movement in hallways and through doorways should be as convenient to the widest range of people, including those using mobility aids or wheelchairs, and those moving furniture or other objects. As a general principle, narrower hallways and landings will need wider doorways in their side walls. The width of doorways and hallways should conform to the specification below.
Required Specification for Criterion 6
Hallway widths
Subject to provision of adequate door opening widths (as detailed in the table below), the minimum width of any hallway/landing in a dwelling is 900mm. This may reduce to 750mm at ‘pinch points’ (e.g. beside a radiator) as long as the reduced width is not opposite, or adjacent to, a doorway.
The minimum width of any hallway/corridor/landing within a communal area is 1200mm, which may reduce to 1050mm at ‘pinch points’ (e.g. due to a structural column) as long as the reduced width is not opposite, or adjacent to, a doorway.
Doorway widths within dwellings
Head on approach to door within dwelling
The minimum clear opening width of any doorway within a dwelling, when the approach to the door is ‘head on’, is 750mm.
Turning to pass through a door within dwelling
When the approach to a doorway is not head on, and a turn is required to pass through the doorway, the minimum clear opening for that doorway will relate to the width of the approach (typically a hallway or landing), and should be in accordance with the table below:
| Internal dwelling doors | |
| Direction and width of approach | Minimum clear opening width (mm) |
| Straight-on (without a turn or oblique approach) | 750 |
| At right angles to a hallway / landing at least 1200mm wide | 750 |
| At right angles to a corridor / landing at least 1050mm wide | 775 |
| At right angles to a corridor / landing less than 1050mm wide (min. width 900mm) | 900 |
These clear width requirements apply to any doorway where movement through the doorway is intended. They do not apply to storage/cupboard doors unless the storage/cupboard is ‘walk in’.
Communal doors
Head on approach to a communal door
The minimum clear opening width of any communal doorway when the approach to the door is ‘head on’ is 800mm.
Turning to pass through a communal door
When the approach to a communal doorway is not head on, and a turn is required to pass through the doorway, the minimum clear opening for that doorway will relate to the width of the approach (typically a corridor or landing), and should be in accordance with the table below:
| Internal dwelling doors | |
| Direction and width of approach | Minimum clear opening width (mm) |
| Straight-on (without a turn or oblique approach) | 800 |
| At right angles to a corridor / landing at least 1500mm wide | 800 |
| At right angles to a corridor / landing at least 1500mm wide | 825 |
Provision of nibs
All communal doorways should have a 300mm nib (or clear space in the same plane as the wall in which the door is situated) to the leading edge of the door, on the pull side.
Similarly, all doors to rooms on the entrance level of each dwelling, should have a 300mm nib (or clear space in the same plane as the wall in which the door is situated) to the leading edge of the door, on the pull side. See Figure 6a.

Figure 6a – 300mm door nib (or clear space) to leading edge (pull side only)
*Note: For clear opening widths for dwelling entrance / communal entrance doors, and nib requirements at entrance doors, please refer to Criterion 4 – Entrances.
