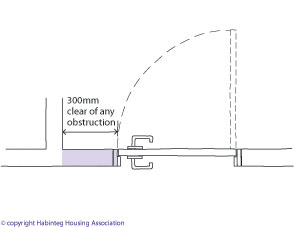Principle: Enable ease of use of all entrances for the widest range of people.
Criterion (4) Entrances
All entrances should:
a) Be illuminated
b) Have level access over the threshold; and
c) Have effective clear opening widths and nibs as specified below.
In addition, main entrances should also:
d) Have adequate weather protection*
e) Have a level external landing.*
*Note: For the purpose of requirements d) and e) of this Criterion, main entrances are deemed to be: the front door to an individual dwelling, the main communal entrance door to a block of dwellings, plus any other entrance door associated with the approach route from parking required by Criterion 2.
Required specification to achieve Criterion 4
All entrances should be lit with fully diffused luminaires.
All entrances should have an accessible threshold with a maximum 15mm up-stand. The 15mm ‘up-stand’ relates to the total height of the threshold unit (often a one piece proprietary product). In practice the threshold will consist of a number of lesser up-stands and sloping infill connections.
Transition units (with a maximum slope of 15 degrees) may be provided on one or both sides of the threshold. Examples of acceptable thresholds are provided within: ‘Accessible thresholds in new housing – Guidance for house builders and developers’ The Stationary Office Ltd. ISBN 0 11 702333 3. 1999.
The above accessible threshold requirement applies to any entrance where any person may move across the threshold. All entrances of a dwelling, including balcony and roof terrace doors (subject to the two exemptions below) and all communal entrances within blocks of dwellings (to any communal area or facility) should meet this requirement.
Only ‘Juliet balconies’, where no access onto the balcony is intended, and roof terraces/balconies over habitable rooms, which require a step up to increase slab thickness (e.g. for thermal insulation to the accommodation below), are exempt.
The minimum effective clear opening width at all entrances to a dwelling (including balcony and roof terrace entrances) should be 800mm.
The minimum effective clear opening width at communal entrances (and other communal doors) should be 800mm or 825mm, depending on the direction and width of approach, as detailed in the table below:
| Dwelling entrance doors | |
| Direction and width of approach | Minimum effective clear width (mm) |
| All | 800 |
| Communal entrance doors | |
| Direction and width of approach | Minimum effective clear width (mm) |
| Straight-on (without a turn or oblique approach) | 800 |
| At right angles to an access route at least 1500mm wide | 800 |
| At right angles to an access route at least 1200mm wide | 825 |
*Note: The effective clear width is the width of the opening measured in the same plane to the wall in which the door is situated, between a line perpendicular to the wall from the outside of the door stop on the latch side and the nearest obstruction on the hinge side when the door is open. The nearest obstruction may be projecting door furniture, a weatherboard, the door, or the door stop.
There should be a 300mm nib (or clear space) to the leading edge on the pull side of all entrance doors to dwellings and all communal entrance doors. See Figure 4a.

Figure 4a – 300mm door nib (or clear space) to leading edge (pull side only)
All main entrances* should be covered to provide weather protection for those unlocking, or waiting at, the door. The size and form of the cover should have regard for local conditions to provide effective weather protection.
As a general guide, the cover at an individual dwelling door should have a minimum depth of 600mm (900mm being typical). As a general guide, the cover at a communal door should have a minimum depth of 900mm (1200mm being typical).
The width of the cover should exceed the width of the doorset plus any associated controls. At exposed sites additional cover and protection may be necessary.
A level external landing (maximum gradient 1:60 and/or maximum crossfall 1:40 for effective drainage) should be provided at all main entrances*.
The minimum dimensions for this at an entrance to an individual dwelling should be 1200mm x 1200mm. At a communal entrance the minimum dimensions should be 1500mm x 1500mm. These dimensions for level landings should be clear of any door swings.
Good practice recommendations that exceed, or are in addition to, the above requirements
- Wider effective clear widths at communal doors (greater than the minimum required above) can be beneficial for the movement of furniture and personal effects of residents.
Whilst a resident may be able to momentarily leave a number of items at their own personal entrance door prior to moving them into the dwelling, it may be less convenient, or inappropriate, to leave items at communal entrances some distance from the private dwelling.
Wider communal entrance doors can therefore assist residents in uninterrupted movement of possessions to and from the dwelling.
