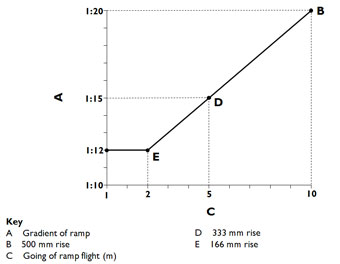Principle: Enable, as far as practicable, convenient movement along other approach routes to dwellings (in addition to the principal approach from a vehicle required by Criterion 2) for the widest range of people.
Criterion (3) Approach to all entrances
The approach to all entrances should preferably be level or gently sloping, and in accordance with the specification below.
Required specification to achieve Criterion 3
The approach to all entrances should preferably be level (no gradient exceeding 1:60 and/or no cross-fall exceeding 1:40) or gently sloping.
A ‘gently sloping’ approach may have a gradient of 1:12 for a distance of up to 2 metres and 1:20 for a distance of 10 metres, with gradients for intermediate distances interpolated between these values (e.g. 1:15 for a distance of 5 metres, or 1:19 for a distance of 9 metres – see Figure 3.1). No slope should have a going greater than 10 metres long.

Figure 3.1 – Relationship between the gradient and going of a slope.
All slopes should have top and bottom level landings of not less than 1.2 metres, excluding the swing of doors and gates. Equivalent intermediate landings should be provided for each 10 metre length of slope.
This requirement applies to all footpath approaches between:
i) parking and all associated entrances (including secondary entrance doors where a footpath link exists)
ii) approaches between any drop off points and associated communal entrances, and
iii) on principle footpath routes between the overall site boundary and entrances.
On steeply sloping sites it is accepted that this requirement may not be practicable, or achievable, and should be discussed with the local planning authority to agree a workable solution.
Paths on all approach routes between parking and entrances should have a firm, reasonably smooth and non-slip surface. Those within the curtilage of an individual dwelling should have a minimum width of 900mm. Communal paths should have a minimum width of 1200mm.
Good practice recommendations that exceed, or are in addition to, the above requirements
- Increase the width of the path between the parking and the dwelling within individual dwelling curtilages to 1200mm, particularly if there is a change in direction.
- Increase the width of communal paths to 1800mm.
